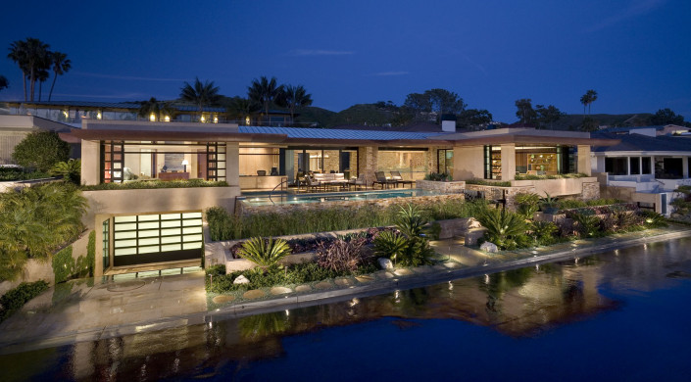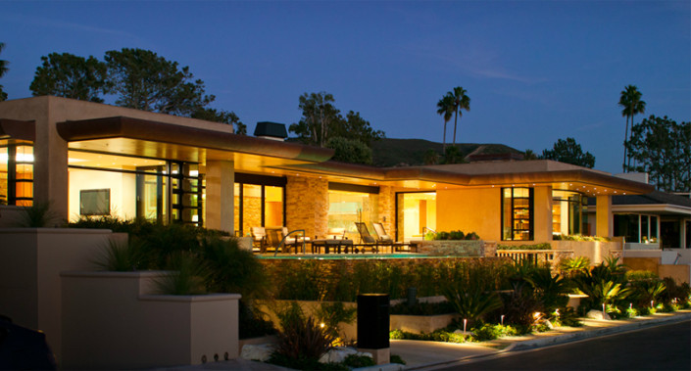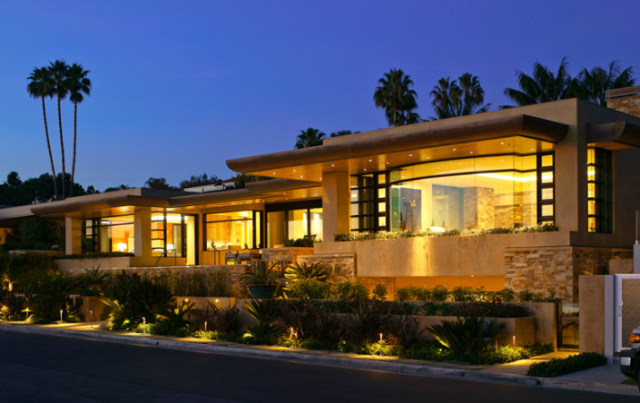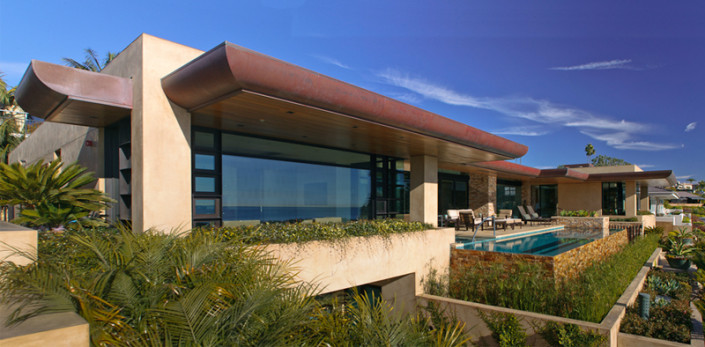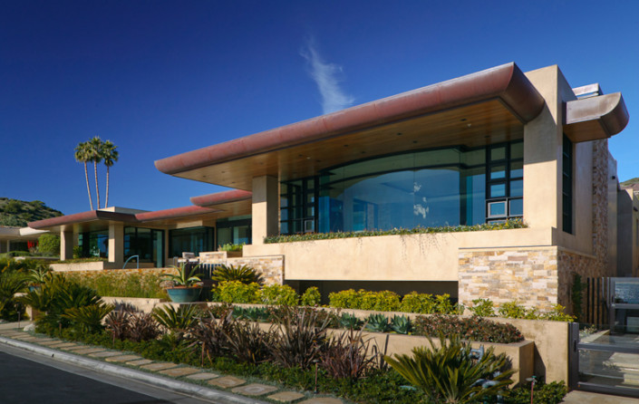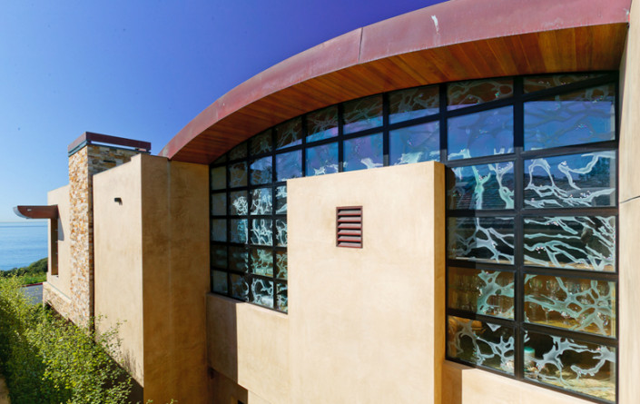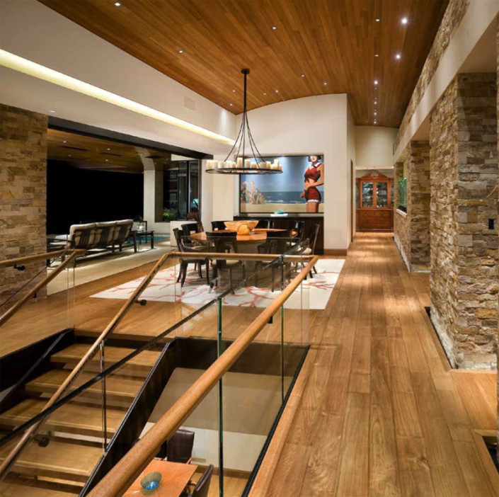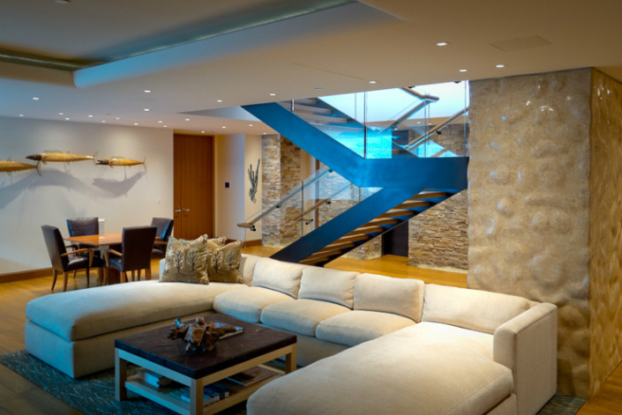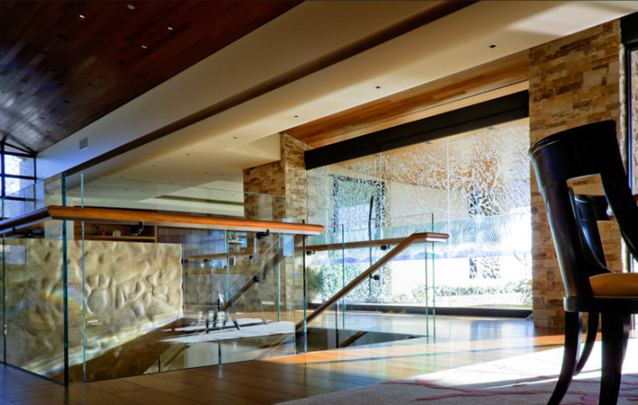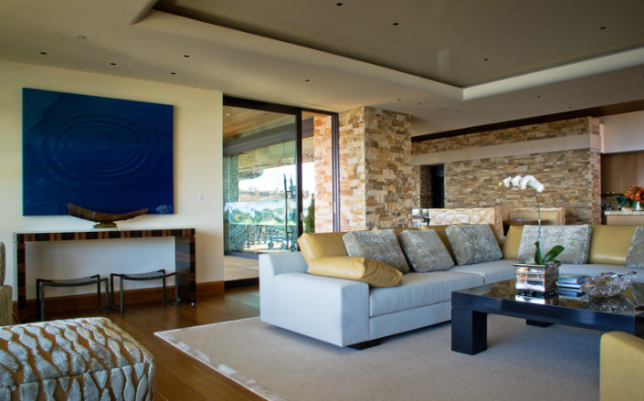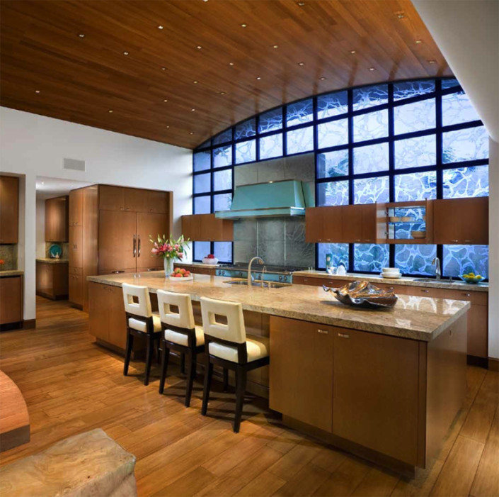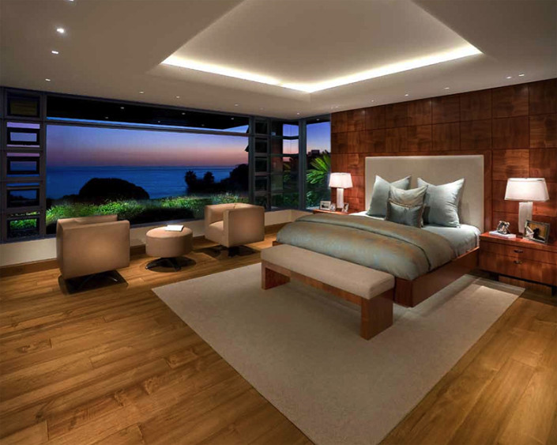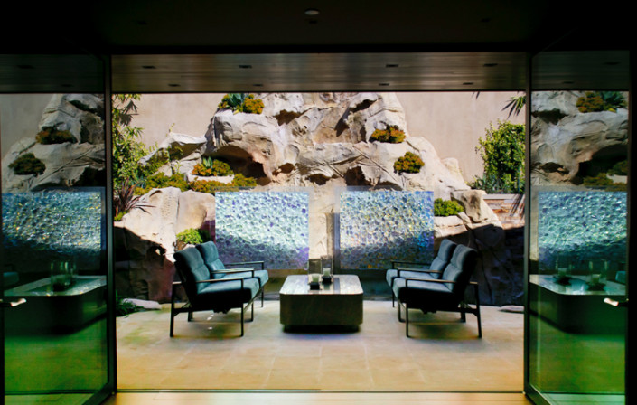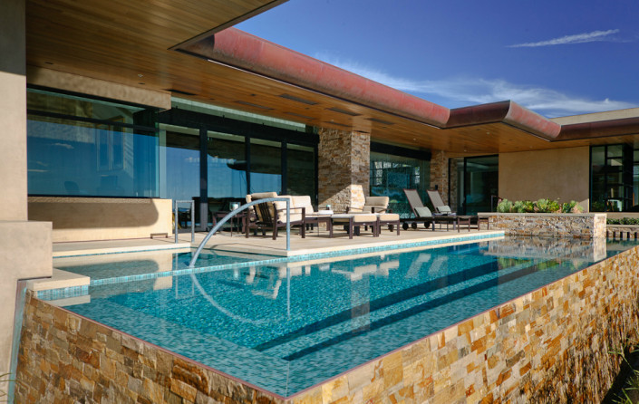Riviera, Irvine Cove
TRADITIONAL • 10,098 SQ. FT.
This custom residence was designed for a very socially active couple with grown children as a permanent residence. The program suggested that the design take full advantage of the coastal view including the breaking surf and the ocean breeze, while maintaining privacy from the neighboring structures located on three sides of the site. The site is located in a private community with strict controlling design guidelines, the most restrictive being the height limit.
When the site was acquired it hosted a house constructed in the 1960’s which did not take full advantage of the views. It did not contain enough space to meet the requirements of the proposed design program so the building was raised making way for a more dense development to fit within the community guidelines.
The design zoned the spaces into two levels with the garage, exercise, entertainment and children’s rooms on the lower level and the open living/kitchen/dining along with private master bedroom spaces and offices on the upper level. The lower level borrows natural light from light wells for the bedrooms while natural light is mystically filtered through a windowed swimming pool in the entertainment space. The upper level takes full advantage of the breathtaking views and soothing breeze.
Vehicle and pedestrian access to the house is through the front of the site which is open to the view. The design proposed that the outdoor active space be on the view side of the house, so the pool is integrated with the entry and entry deck. The rear of the house is reserved and passive with a water feature, dense landscaping and large rock outcropping. From the rear yard area a view is preserved through the house to the ocean beyond.

